Oak Meadow Villa - Apartment Living in San Antonio, TX
About
Office Hours
Monday 9:00 AM to 6:00 PM. Tuesday 9:00 AM to 7:00 PM. Wednesday 9:00 AM to 6:00 PM. Thursday 9:00 AM to 7:00 PM. Friday 9:00 AM to 6:00 PM. Saturday 10:00 AM to 4:00 PM.
Oak Meadow Villa apartments are southeast of San Antonio, Texas, proper standing proud in a sophisticated neighborhood near everything you need and want. The exciting luxuries of downtown are a short drive away, and if you want something a little more relaxing, there are many parks within a few minutes to enjoy. With shopping, diverse restaurants, and plenty of places for entertainment, you will feel right at home, and you won’t be able to help but have the time of your life. Call us and get started on the life you so richly deserve.
Our one, two, three, and four-bedroom stunning apartments for rent are like a blank canvas ready for your sophisticated touches. Enjoy your new home with upgraded light fixtures, door knobs, cabinets, and pristine paint throughout. Pets are invited and have plenty of space to live comfortably by your side and make lasting memories with you. Come join our cozy family and experience all we offer; contact us today!
Residents create lasting memories in a vibrant community filled with warmth and camaraderie. Laugh and eat with loved ones while barbecuing in the picnic area. Play a friendly game of Horse at the basketball court and sweat your way to victory. Relax and recharge at Oak Meadow Villa apartments in San Antonio, TX.
HOT SPECIAL!!!! $299 TOTAL MOVE IN........... Going FAST!!
Floor Plans
1 Bedroom Floor Plan
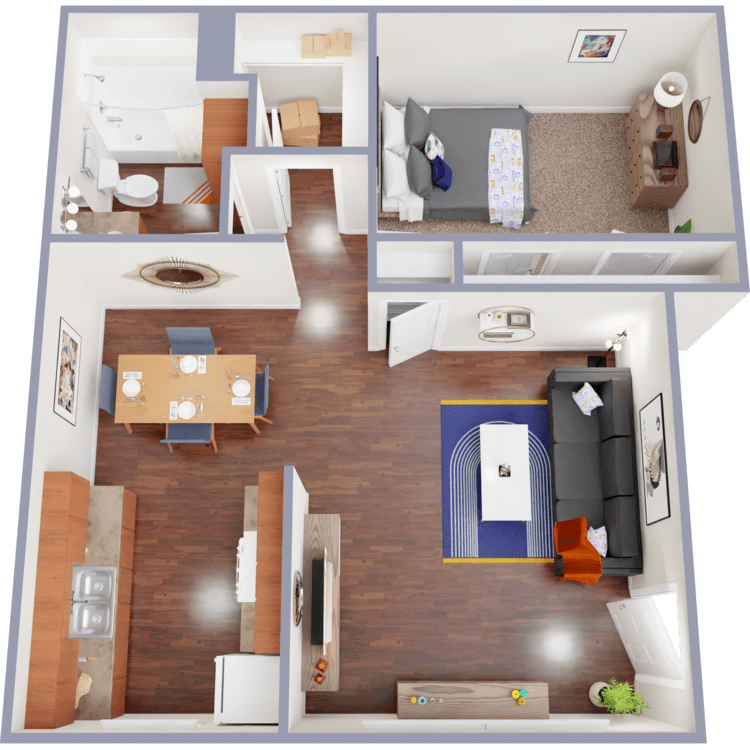
1X1
Details
- Beds: 1 Bedroom
- Baths: 1
- Square Feet: 570
- Rent: $809
- Deposit: $150
Floor Plan Amenities
- Balcony, Patio, or Deck
- Carpeted Floors
- Ceiling Fans
- Dining Room
- Family Room
- Hardwood Floors
- High-speed Internet Access
- Pantry
- Range and Oven
- Refrigerator
- Shimmering Swimming Pool
- Tub with Shower
- Upgraded Homes with Light Fixtures, Door Knobs, Full Paint, and Cabinets
- Vinyl Flooring
* In Select Apartment Homes
2 Bedroom Floor Plan
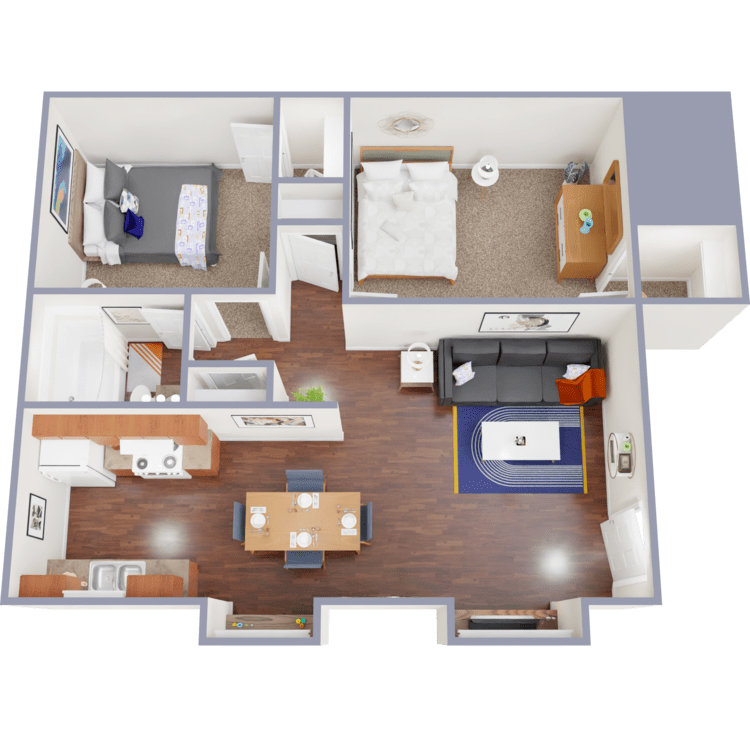
2X1
Details
- Beds: 2 Bedrooms
- Baths: 1
- Square Feet: 724
- Rent: $919
- Deposit: $250
Floor Plan Amenities
- Balcony, Patio, or Deck
- Carpeted Floors
- Ceiling Fans
- Dining Room
- Family Room
- Hardwood Floors
- High-speed Internet Access
- Pantry
- Range and Oven
- Refrigerator
- Shimmering Swimming Pool
- Tub with Shower
- Upgraded Homes with Light Fixtures, Door Knobs, Full Paint, and Cabinets
- Vinyl Flooring
* In Select Apartment Homes
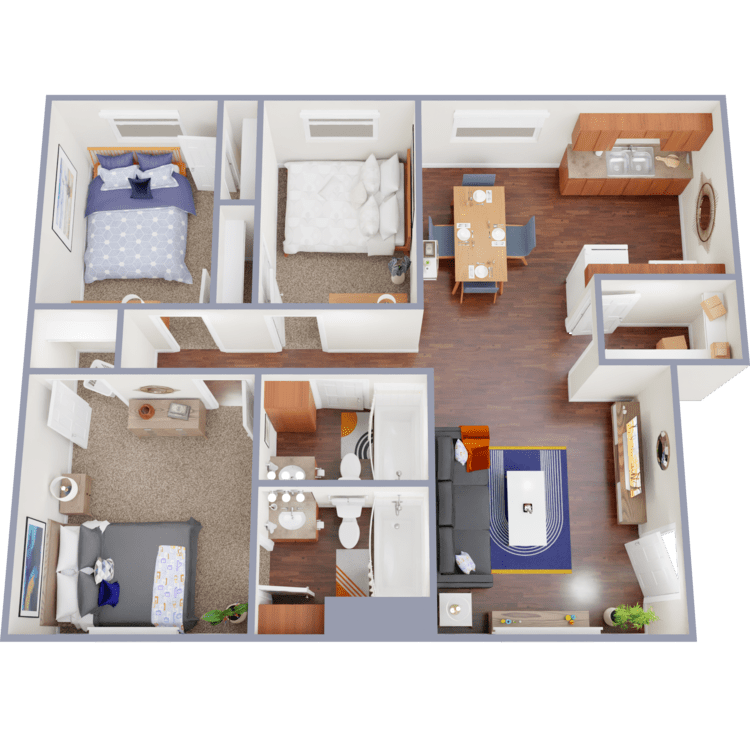
2X2
Details
- Beds: 2 Bedrooms
- Baths: 2
- Square Feet: 855
- Rent: $989
- Deposit: $250
Floor Plan Amenities
- Balcony, Patio, or Deck
- Carpeted Floors
- Ceiling Fans
- Dining Room
- Family Room
- Hardwood Floors
- High-speed Internet Access
- Pantry
- Range and Oven
- Refrigerator
- Shimmering Swimming Pool
- Tub with Shower
- Upgraded Homes with Light Fixtures, Door Knobs, Full Paint, and Cabinets
- Vinyl Flooring
* In Select Apartment Homes
3 Bedroom Floor Plan
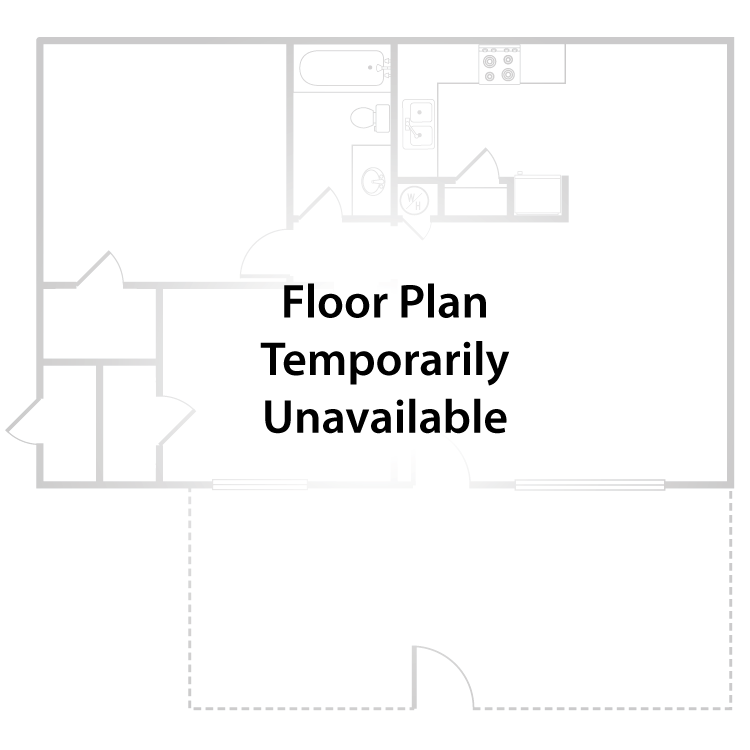
3X2
Details
- Beds: 3 Bedrooms
- Baths: 2
- Square Feet: 855
- Rent: $1079
- Deposit: $300
Floor Plan Amenities
- Balcony, Patio, or Deck
- Carpeted Floors
- Ceiling Fans
- Dining Room
- Family Room
- Hardwood Floors
- High-speed Internet Access
- Pantry
- Range and Oven
- Refrigerator
- Shimmering Swimming Pool
- Tub with Shower
- Upgraded Homes with Light Fixtures, Door Knobs, Full Paint, and Cabinets
- Vinyl Flooring
* In Select Apartment Homes
4 Bedroom Floor Plan

4X2
Details
- Beds: 4 Bedrooms
- Baths: 2
- Square Feet: 1067
- Rent: $1267
- Deposit: $350
Floor Plan Amenities
- Balcony, Patio, or Deck
- Carpeted Floors
- Ceiling Fans
- Dining Room
- Family Room
- Hardwood Floors
- High-speed Internet Access
- Pantry
- Range and Oven
- Refrigerator
- Shimmering Swimming Pool
- Tub with Shower
- Upgraded Homes with Light Fixtures, Door Knobs, Full Paint, and Cabinets
- Vinyl Flooring
* In Select Apartment Homes
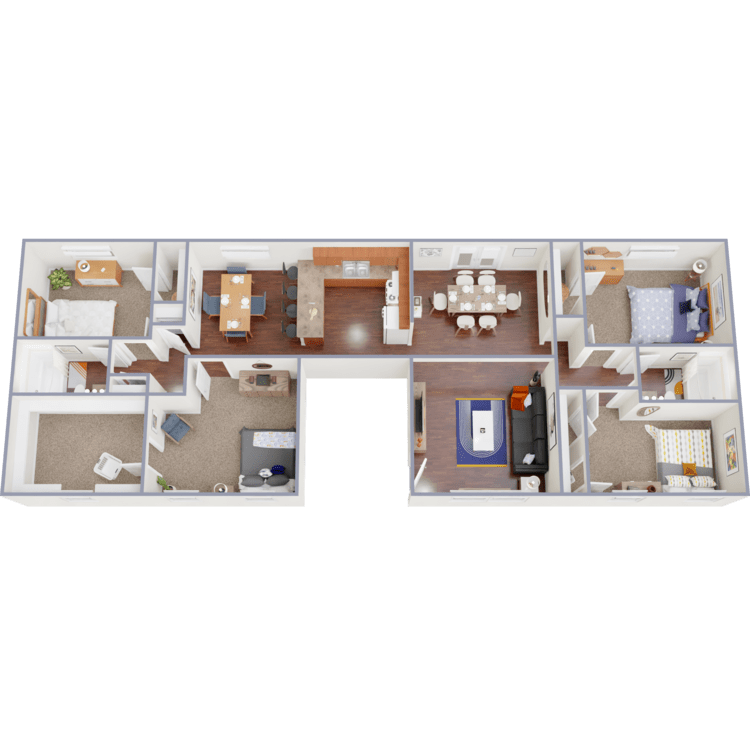
4X2 A
Details
- Beds: 4 Bedrooms
- Baths: 2
- Square Feet: 1448
- Rent: $1400
- Deposit: $350
Floor Plan Amenities
- Balcony, Patio, or Deck
- Carpeted Floors
- Ceiling Fans
- Dining Room
- Family Room
- Hardwood Floors
- High-speed Internet Access
- Pantry
- Range and Oven
- Refrigerator
- Shimmering Swimming Pool
- Tub with Shower
- Upgraded Homes with Light Fixtures, Door Knobs, Full Paint, and Cabinets
- Vinyl Flooring
* In Select Apartment Homes
Show Unit Location
Select a floor plan or bedroom count to view those units on the overhead view on the site map. If you need assistance finding a unit in a specific location please call us at 210-762-4500 TTY: 711.
Amenities
Explore what your community has to offer
Community Amenities
- Basketball Court
- Laundry Facility
- Laundry Service
- Online Services
- On-site Maintenance
- Picnic Area with a Barbecue
- Playground
Apartment Features
- Balcony, Patio, or Deck
- Carpeted Floors
- Ceiling Fans
- Dining Room
- Family Room
- Hardwood Floors
- High-speed Internet Access
- Pantry
- Range and Oven
- Refrigerator
- Tub with Shower
- Upgraded Homes with Light Fixtures, Door Knobs, Full Paint, and Cabinets
- Vinyl Flooring
Pet Policy
Pets Welcome Upon Approval. Breed restrictions apply. Limit of 2 pets per home. Maximum adult weight is 50 pounds. Pet deposit is $250 per pet. Monthly pet rent of $25 will be charged per pet.
Photos
Amenities
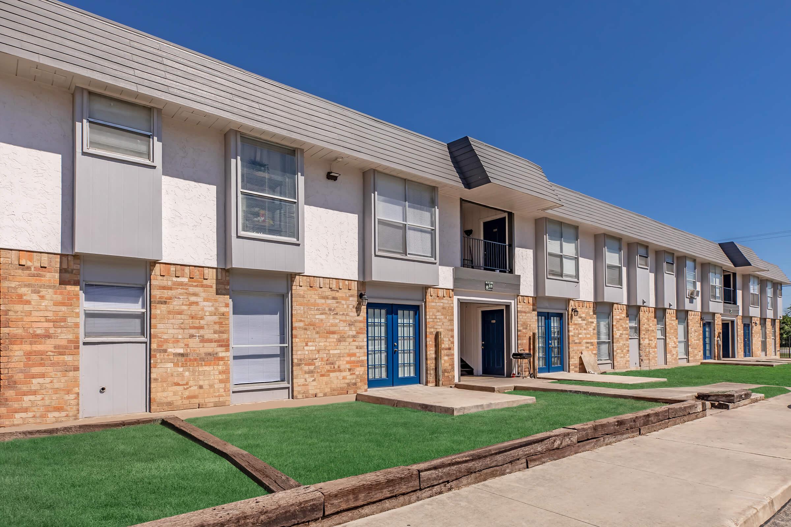
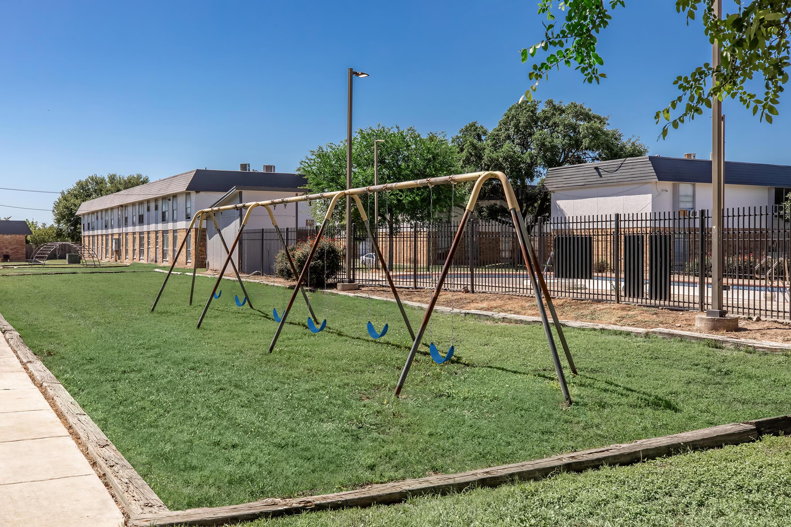
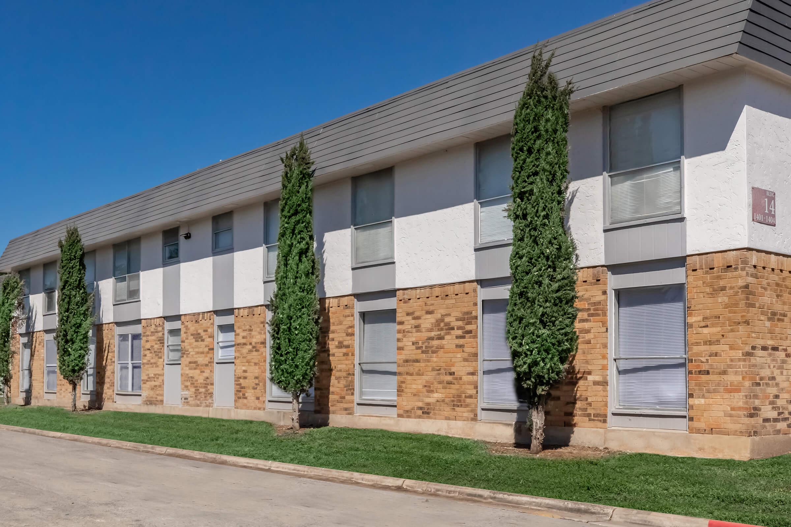
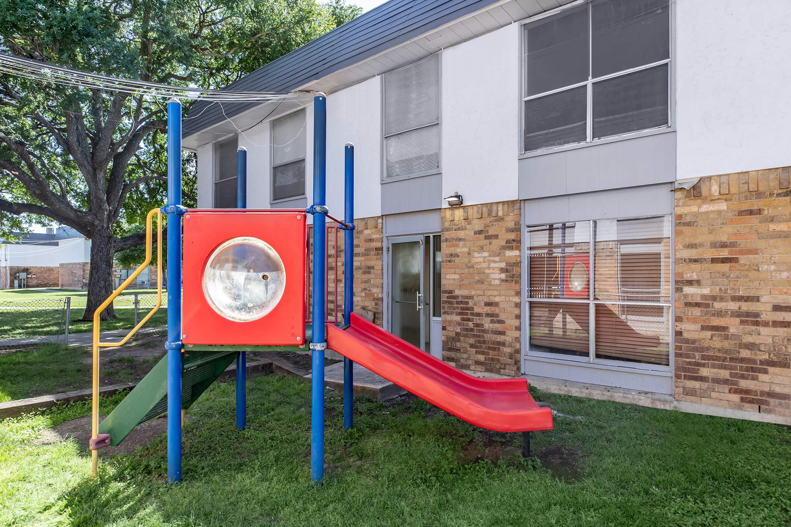
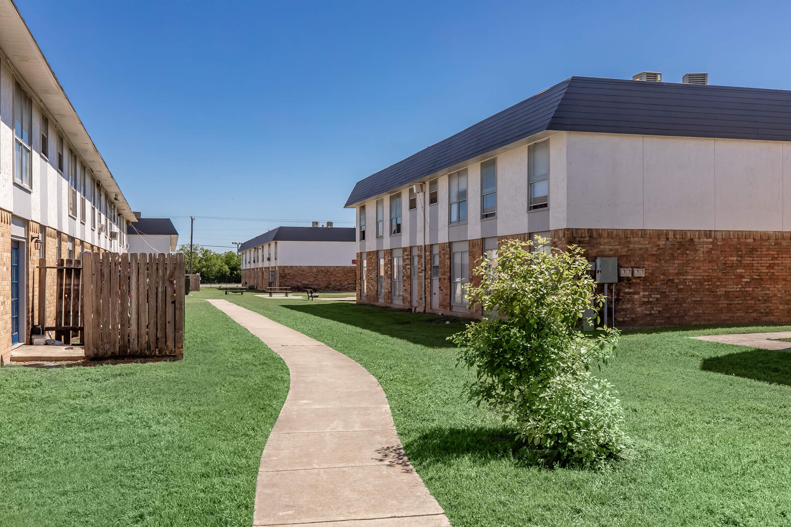
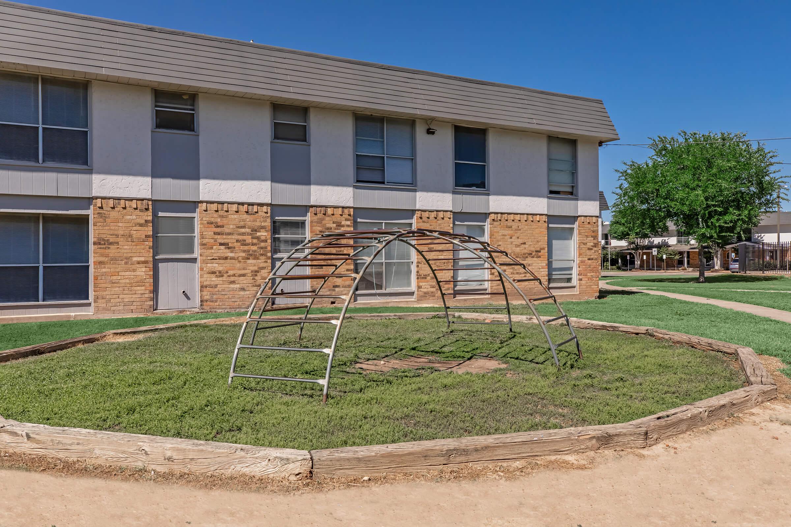
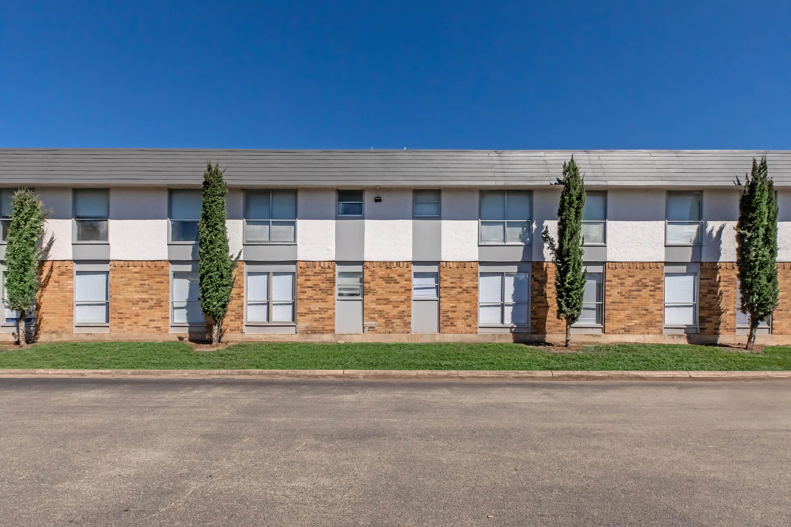
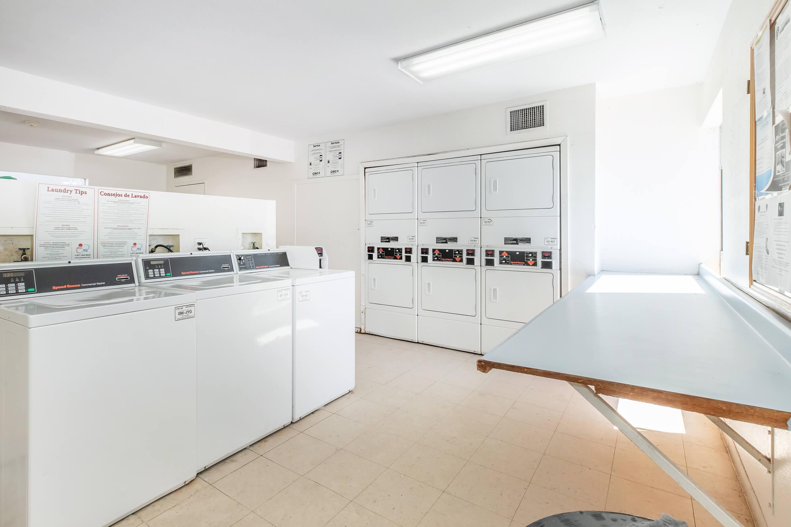
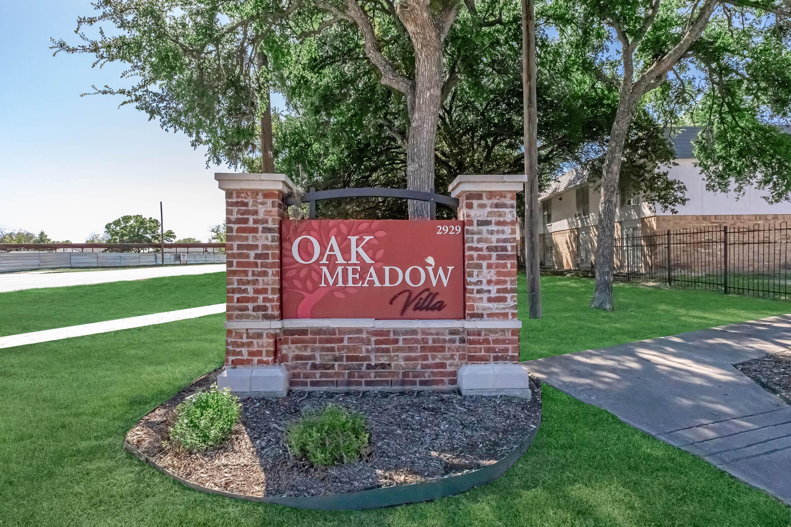
Neighborhood
Points of Interest
Oak Meadow Villa
Located 2929 Rigsby Ave San Antonio, TX 78222Bank
Cinema
Elementary School
Entertainment
Fitness Center
Grocery Store
High School
Hospital
Mass Transit
Middle School
Park
Post Office
Preschool
Restaurant
Salons
Shopping
Shopping Center
University
Contact Us
Come in
and say hi
2929 Rigsby Ave
San Antonio,
TX
78222
Phone Number:
210-762-4500
TTY: 711
Office Hours
Monday 9:00 AM to 6:00 PM. Tuesday 9:00 AM to 7:00 PM. Wednesday 9:00 AM to 6:00 PM. Thursday 9:00 AM to 7:00 PM. Friday 9:00 AM to 6:00 PM. Saturday 10:00 AM to 4:00 PM.